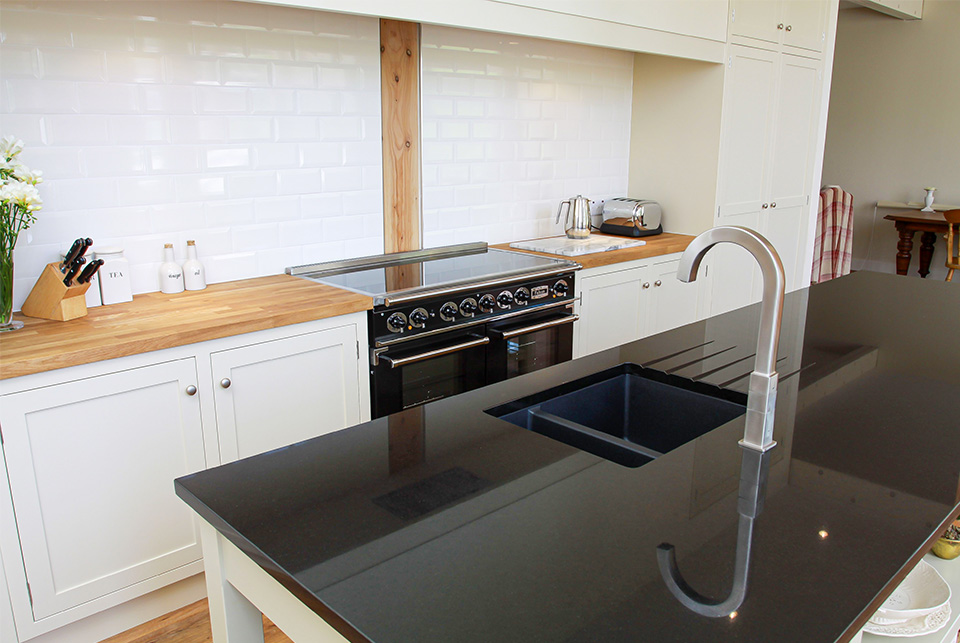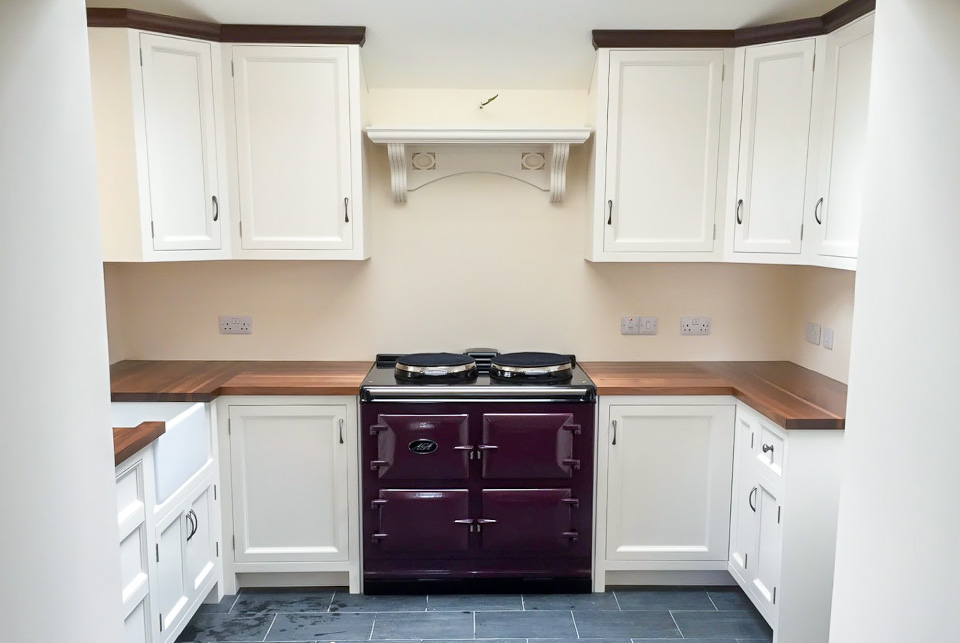Designing a functional kitchen in a small home requires creative thinking and efficient use of space. Space-saving kitchen furniture plays a crucial role in maximising functionality while maintaining style. For homeowners in Inverness, incorporating small kitchen storage solutions and optimising compact kitchen design in Inverness can transform even the most limited spaces into practical and inviting cooking areas.
Why Choose Space-Saving Fitted Kitchen Solutions?
Fitted kitchen furniture is designed to integrate seamlessly into your space, making the most of every available inch. Tailored storage solutions help reduce clutter while ensuring everything has its place, improving both aesthetics and functionality.
Key Benefits of Space-Saving Kitchen Furniture
- Maximises Limited Space: Utilises corners, awkward gaps, and unused wall space.
- Increases Storage Capacity: Smart storage designs reduce clutter and improve organisation.
- Customised for Your Needs: Tailored to fit your kitchen’s layout and your cooking habits.
- Enhances Visual Appeal: Neat, fitted designs create a sleek and seamless look.
Small Kitchen Storage Solutions: Practical Ideas for Limited Spaces

1. Wall-Mounted Shelving and Cabinets
- Install wall-mounted shelves above countertops to create additional storage without taking up floor space.
- Use high-reaching cabinets to maximise vertical space, storing rarely used items on higher shelves.
- Incorporate open shelving to create an airy feel while displaying decorative kitchenware.
2. Pull-Out Storage Units
- Fitted kitchens can include pull-out pantry units that make the most of narrow spaces.
- Sliding spice racks tucked inside cabinets provide easy access to frequently used ingredients.
- Pull-out corner units ensure you maximise hard-to-reach corners for cookware and utensils.
3. Multi-Functional Kitchen Islands
- A compact kitchen island can double as a food preparation area and dining spot.
- Integrate drawers, cabinets, and shelving beneath the island to expand storage options.
- Opt for a mobile island that can be moved to free up space when required.
4. Foldable and Extendable Features
- Install drop-down tables that can be tucked away when not in use.
- Choose foldable chairs and stools that can be stored easily.
- Opt for extendable countertops that expand your preparation space only when needed.
5. Over-the-Sink Storage and Racks
- Install over-the-sink shelves for storing dishes, cleaning supplies, or small plants.
- Hanging racks can hold utensils, pans, or spice jars to maximise wall space.
Compact Kitchen Design in Inverness: Design Tips for Small Homes

When designing a compact kitchen, choosing the right layout and materials is essential to enhance the sense of space.
1. Streamlined Cabinet Designs
- Opt for handleless cabinets for a smooth, modern look that enhances continuity.
- Use glass-fronted doors to open up the space and provide visual depth.
2. Efficient Kitchen Layouts
- The galley kitchen layout is ideal for narrow spaces, with work surfaces running parallel to each other.
- The L-shaped layout maximises corner space while providing ample room for movement.
- The U-shaped layout creates an efficient cooking triangle with designated areas for preparation, cooking, and storage.
Frequently Asked Questions (FAQs)
What are the best small kitchen storage solutions for maximising space?
Wall-mounted shelving, pull-out units, and integrated appliances are highly effective in optimising small kitchens.
How can I create a modern and sleek compact kitchen design in Inverness?
Opt for handleless cabinets, light-coloured finishes, and integrated appliances to maintain a clean and minimalist look.
Is a kitchen island suitable for a small home?
Yes, a compact or mobile kitchen island can provide additional storage and workspace without overwhelming the area.
What type of appliances work best in a small kitchen?
Built-in ovens, microwaves, and slimline dishwashers are ideal for saving space without compromising functionality.
How can I improve the lighting in my small kitchen?
Consider under-cabinet lighting, LED strip lights inside cabinets, and light-reflecting surfaces to brighten your kitchen space.
Conclusion
Designing a small kitchen requires smart planning and creative solutions. By incorporating small kitchen storage solutions, investing in space-saving kitchen furniture, and embracing compact kitchen design in Inverness, you can create a practical yet stylish cooking space. With fitted solutions tailored to your needs, even the smallest kitchens can become efficient and inviting environments.




